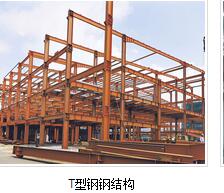产品推荐
RECOMMEND新闻推荐
NEWS RECOMMENDATION济南楼承板:在楼板材料 “竞技场” 中如何突围?
发布时间:2025-06-24 来源:http://www.jnhxtcg.com/
在济南城市建设的浪潮里,从高楼大厦到工业厂房,楼板材料的选择关乎建筑的安全、成本与施工效率。楼承板作为近年来备受青睐的 “后起之秀”,与传统楼板材料同台竞技,它究竟有何独特之处?将楼承板与其他常见楼板材料进行多维度对比,便能揭开其在建筑领域站稳脚跟的秘密。
In the wave of urban construction in Jinan, from high-rise buildings to industrial plants, the choice of floor materials is related to the safety, cost, and construction efficiency of buildings. As a popular "rising star" in recent years, floor slabs compete with traditional floor materials on the same stage. What are their unique features? Comparing the floor slab with other common floor materials in multiple dimensions can reveal the secret to its firm foothold in the field of architecture.
与传统现浇混凝土楼板的 “效率之争”
The 'Efficiency Debate' with Traditional Cast in place Concrete Floor slabs
现浇混凝土楼板凭借整体性强、刚度大的特点,长期占据建筑市场的主流地位。然而,在济南寒冷的冬季与多雨的夏季,现浇作业受天气制约明显,需等待混凝土凝固,工期往往较长。相比之下,楼承板由压型钢板与混凝土组合而成,钢板可直接作为混凝土浇筑的模板,无需搭建满堂脚手架与木模板,极大缩短了施工周期。在济南的商业综合体建设中,楼承板安装后即可进行钢筋绑扎与混凝土浇筑,工序衔接紧凑,相比现浇楼板可节省约 30% 的工期。此外,楼承板施工减少了模板拆卸产生的建筑垃圾,更符合绿色施工的理念。但现浇楼板在隔音、防火性能上表现稳定,若未对楼承板进行针对性处理,其隔音效果可能稍逊一筹,且需通过喷涂防火涂料等方式提升防火等级。
Cast in place concrete floor slabs have long dominated the construction market due to their strong overall integrity and high stiffness. However, during the cold winter and rainy summer in Jinan, on-site pouring operations are significantly constrained by weather conditions, requiring waiting for the concrete to solidify and often resulting in longer construction periods. In contrast, the floor slab is composed of pressed steel plates and concrete, and the steel plates can be directly used as templates for concrete pouring, without the need to build full scaffolding and wooden templates, greatly shortening the construction period. In the construction of commercial complexes in Jinan, after the installation of floor slabs, steel reinforcement binding and concrete pouring can be carried out, with a compact process connection, which can save about 30% of the construction period compared to cast-in-place floor slabs. In addition, the construction of floor slabs reduces the construction waste generated by template dismantling, which is more in line with the concept of green construction. However, cast-in-place floor slabs exhibit stable performance in terms of sound insulation and fire resistance. Without targeted treatment of the floor slab, its sound insulation effect may be slightly inferior, and the fire resistance level needs to be improved through methods such as spraying fireproof coatings.
与预制楼板的 “性能较量”
Performance comparison with prefabricated floor slabs
预制楼板以工厂化生产、现场拼接的模式,具备标准化程度高、成本可控的优势,常用于住宅建设。但预制楼板的尺寸固定,灵活性较差,在复杂建筑结构中难以适配。楼承板则可根据工程需求定制版型与尺寸,其压型钢板的肋高、波距等参数可调,能更好地满足不同跨度与荷载要求。在济南的工业厂房项目中,楼承板可承受重型设备的振动与荷载,而预制楼板若遭遇超出设计标准的集中荷载,可能出现局部开裂风险。此外,楼承板的钢板与混凝土协同工作,共同承担荷载,相比预制楼板单一受力的模式,结构稳定性更强。不过,预制楼板在大规模生产时成本优势明显,若工程对楼板性能要求不高,预制楼板仍是经济之选。
Prefabricated floor slabs are produced in a factory and assembled on-site mode, with the advantages of high standardization and controllable cost, and are commonly used in residential construction. However, the size of prefabricated floor slabs is fixed and their flexibility is poor, making it difficult to adapt to complex building structures. The floor slab can be customized in terms of shape and size according to engineering requirements. The rib height, wave spacing, and other parameters of the profiled steel plate can be adjusted to better meet different span and load requirements. In the industrial plant project in Jinan, the floor slab can withstand the vibration and load of heavy equipment, while if the prefabricated floor slab encounters concentrated loads exceeding the design standards, there may be a risk of local cracking. In addition, the steel plates and concrete of the floor slab work together to bear the load, and compared to the single force mode of prefabricated floor slabs, the structural stability is stronger. However, prefabricated floor slabs have obvious cost advantages in large-scale production. If the project does not require high performance of the floor slab, prefabricated floor slabs are still an economical choice.

与木楼板的 “优缺博弈”
The Game of Advantage and Deficiency with Wooden Floor slabs
木楼板以其质轻、保温隔热性能好,在部分传统风格建筑或低层住宅中仍有应用。济南的文旅项目若追求古建风貌,木楼板能营造出独特的空间氛围。但木材易受潮变形、虫蛀腐烂,在济南多雨潮湿的气候下,维护成本较高,且防火性能差,存在安全隐患。楼承板则无惧潮湿环境,压型钢板的镀锌层可有效抵御腐蚀,延长使用寿命;通过合理设计与材料搭配,楼承板可满足建筑的防火、防潮要求。从承载能力来看,木楼板难以承受较大荷载,而楼承板适用于商业、工业等多种建筑类型,适用范围更广。不过,木楼板安装简便,无需大型施工设备,对小型项目而言,施工门槛更低。
Wooden floor slabs are still used in some traditional style buildings or low rise residential buildings due to their light weight and good thermal insulation performance. If cultural and tourism projects in Jinan pursue the style of ancient architecture, wooden floor slabs can create a unique spatial atmosphere. However, wood is prone to moisture deformation, insect infestation, and decay. In Jinan's rainy and humid climate, maintenance costs are high, and fire resistance is poor, posing safety hazards. The floor slab is not afraid of humid environments, and the galvanized layer of the profiled steel sheet can effectively resist corrosion and extend its service life; Through reasonable design and material matching, floor slabs can meet the fire and moisture resistance requirements of buildings. From the perspective of bearing capacity, wooden floor slabs are difficult to withstand large loads, while floor slabs are suitable for various building types such as commercial and industrial buildings, with a wider range of applications. However, wooden floor slabs are easy to install and do not require large construction equipment. For small projects, the construction threshold is lower.
与钢结构楼面板的 “特性对比”
Comparison of Characteristics with Steel Structure Floor Panels
同为钢结构建筑常用的楼板材料,钢结构楼面板(如钢格栅板)以通透、自重轻的特点,适用于对空间通透性要求高的场所,如平台走道、工业车间。但钢格栅板表面开孔,不利于防水、隔音,且承载能力有限,不适用于人员密集或有重型设备的区域。楼承板表面平整,浇筑混凝土后形成完整的楼板结构,防水性能良好,能有效隔绝噪音与振动。在济南的高层写字楼中,楼承板可与钢结构框架紧密结合,共同抵抗风荷载与地震作用,结构安全性更高。此外,楼承板的表面可根据需求进行防滑处理,相比钢格栅板更适合作为人员活动的楼板面材。
As a commonly used floor material in steel structure buildings, steel structure floor panels (such as steel grating panels) are suitable for places with high requirements for spatial transparency, such as platform walkways and industrial workshops, due to their transparency and light weight. However, the openings on the surface of the steel grating plate are not conducive to waterproofing and sound insulation, and have limited load-bearing capacity, making it unsuitable for areas with dense personnel or heavy equipment. The surface of the floor slab is flat, and after pouring concrete, a complete floor structure is formed. It has good waterproof performance and can effectively isolate noise and vibration. In high-rise office buildings in Jinan, the floor slab can be closely integrated with the steel structure frame to jointly resist wind loads and seismic effects, resulting in higher structural safety. In addition, the surface of the floor slab can be treated with anti slip treatment according to the needs, making it more suitable as a floor material for personnel activities compared to steel grating.
本文由济南楼承板友情奉献.更多有关的知识请点击:http://www.jnhxtcg.com真诚的态度.为您提供为全面的服务.更多有关的知识我们将会陆续向大家奉献.敬请期待.
This article is a friendly contribution from Jinan Color Steel Tile For more information, please click: http://www.jnhxtcg.com Sincere attitude To provide you with comprehensive services We will gradually contribute more relevant knowledge to everyone Coming soon.
热门产品 / HOT PRODUCT