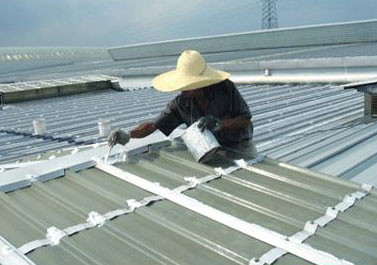产品推荐
RECOMMEND新闻推荐
NEWS RECOMMENDATION楼承板(压型钢板)的型号处理
发布时间:2024-03-08 来源:http://www.jnhxtcg.com/
楼承板的型号是多种的,所以在对楼承板进行选择的时候还要依据业主的侧重需求点进行考虑。
There are various types of floor support panels, so when selecting floor support panels, it is also necessary to consider the owner's specific needs.
一、选择板型的波高方面:选择哪种波高的楼承板要看整个楼板的厚度,则取决于混凝土浇注的高度。
1、 In terms of selecting the wave height of the slab type: The choice of which wave height of the floor support slab depends on the thickness of the entire floor slab, which depends on the height of the concrete pouring.

二、开口楼承板浇筑:一般来说,波高越低,承载力就越低,然后就是波峰距离越大,承载力就越小,以开口楼承板为例。
2、 Opening floor slab pouring: Generally speaking, the lower the wave height, the lower the bearing capacity, and then the larger the distance between the wave peaks, the smaller the bearing capacity. Taking the opening floor slab as an example.
三、选择楼承板的厚度方面:楼承板(压型钢板)最常用的厚度有0.8mm,1.0mm,1.2mm,最薄可以做到0.7mm,最厚的可以做到1.5mm。那么在施工时,怎样选择楼承板的厚度呢?也就是说楼承板的厚度决定因素首要是什么呢?
3、 In terms of thickness selection for floor support plates: The most commonly used thicknesses for floor support plates (profiled steel plates) are 0.8mm, 1.0mm, and 1.2mm, with the thinnest being 0.7mm and the thickest being 1.5mm. So, how to choose the thickness of the floor support plate during construction? What is the primary determining factor for the thickness of the floor slab?
选择楼承板的厚度的决定因素首要是看楼板的厚度和楼承板下面钢结构次梁之间的距离。一般钢梁距离最大不逾越3米,许多钢构主架跨度做到5到6米甚至更大,这时候需求加次梁,用角钢,槽钢,C型钢或者是在楼承板下面加支撑都可以,应该说,梁的跨度尽量在3米之内。不过楼承板厚度的选择是一个很有技术含量的计算进程,一般是依据楼承板的截面模量,截面惯性矩等计算出来的。
The determining factor for selecting the thickness of the floor slab is primarily based on the thickness of the floor slab and the distance between the steel structure secondary beams below the floor slab. Generally, the maximum distance between steel beams does not exceed 3 meters, and many steel structures have a main span of 5 to 6 meters or even larger. At this time, it is necessary to add secondary beams, using angle steel, channel steel, C-shaped steel, or adding support under the floor slab. It should be said that the span of the beam should be within 3 meters as much as possible. However, the selection of the thickness of the floor support plate is a highly technical calculation process, usually calculated based on the section modulus, section moment of inertia, etc. of the floor support plate.
热门产品 / HOT PRODUCT