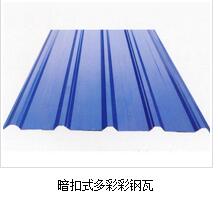产品推荐
RECOMMEND新闻推荐
NEWS RECOMMENDATION楼承板的构造及使用要注意什么?
发布时间:2024-01-22 来源:http://www.jnhxtcg.com/
楼承板型材厚0.8mm、1.0mm、1.2mm宽688mm~940mm,高5 1 mm ~76mm.工程楼面楼承板与钢筋混凝土结构共同作用,系复合结构。楼承板铺设与钢梁连接,板端头与钢梁熔透点焊,中间采用栓钉与钢梁穿透熔焊;楼承板间用专用夹紧钳咬合压孔连接;堵头用专用镀锌堵头板与楼承板及钢梁点焊。如果是带弧形区楼承板异型裁切采用等离子切割机切割,其切口光滑,表面镀锌层完整。楼承板焊接采用手工电弧点焊,焊条为E4303,直径3.2mm,熔透焊接点为16mm.原设计焊点间距305mm,后将焊点增加1倍,以确保操作人员行走时楼承板不变形,混凝土浇筑时楼承板端头不漏浆。当楼面层结构标高变化不一致时,采取加焊型钢措施,使水平结构呈台阶过渡,当降低标高时工字梁腹板加焊角钢;抬升标高时工字梁翼缘加焊槽钢。当遇到楼面有预留洞口时 尺寸一般是大于500mm×500mm时采用先开洞措施,即在钢梁上加焊型钢托梁分隔,增加洞口刚度,网片钢筋在洞口断开,并与型钢焊接;洞口尺寸小于500mm×500mm时采取后开洞措施,即在楼承板上增加堵头分割板,网片钢筋贯通,混凝土浇筑成型后可剪断钢筋
The thickness of the floor support plate profile is 0.8mm, 1.0mm, 1.2mm, with a width of 688mm~940mm and a height of 51mm~76mm. The engineering floor support plate and reinforced concrete structure work together to form a composite structure. The floor support plate is laid and connected to the steel beam, and the plate end is welded to the steel beam through fusion welding. In the middle, bolts and steel beams are welded through fusion welding; Use specialized clamping pliers to bite and press the holes between the floor slabs for connection; The plug is spot welded with a dedicated galvanized plug plate to the floor support plate and steel beam. If the irregular cutting of the floor support plate with an arc-shaped area is carried out using a plasma cutting machine, the incision is smooth and the surface galvanized layer is intact. The welding of the floor support plate adopts manual arc spot welding with an E4303 welding rod with a diameter of 3.2mm and a penetration welding point of 16mm. The original design welding point spacing was 305mm, and the welding points were later doubled to ensure that the floor support plate does not deform when the operator walks, and there is no leakage of grout at the end of the floor support plate during concrete pouring. When the elevation changes of the floor structure are inconsistent, welding steel measures are taken to make the horizontal structure transition into steps. When the elevation is lowered, angle steel is welded to the web plate of the I-beam; When lifting the elevation, weld channel steel to the flange of the I-beam. When encountering reserved openings on the floor, the size is generally greater than 500mm × When the diameter is 500mm, the first opening measure is adopted, which is to add welded steel joists on the steel beam to separate and increase the stiffness of the opening. The mesh reinforcement is disconnected at the opening and welded to the steel section; Hole size less than 500mm × When the thickness is 500mm, a rear opening measure is adopted, which is to add a plug and dividing plate on the floor support plate, and the mesh steel bars are connected. After the concrete is poured and formed, the steel bars can be cut off
第三代钢筋桁架
Third generation reinforced steel truss
楼承板是将楼板中的钢筋在工厂采用进口设备加工成钢筋桁架,并将钢筋桁架与镀锌钢板在工厂焊接成一体的组合模板。该模板系统是将混凝土楼板中的钢筋与施工模板组合为一体,组成一个在施工阶段能够承受湿混凝土自重及施工荷载的承重构件,并且该构件在施工阶段可作为钢梁的侧向支撑使用。在使用阶段,钢筋桁架与混凝土共同工作,承受使用荷载。

Floor support plate is a composite template that processes the steel bars in the floor slab into a steel truss using imported equipment in the factory, and welds the steel truss and galvanized steel plate together in the factory. This template system combines the steel bars in the concrete floor slab with the construction template to form a load-bearing component that can withstand the weight of wet concrete and construction loads during the construction phase. This component can also be used as lateral support for steel beams during the construction phase. During the usage phase, the steel truss and concrete work together to withstand the usage load.
桁架楼板受力模式及组合模式合理,具有现浇混泥土整体刚性, 能轻松地完成双向板施工及使用,而普通的压型板下皮垂直于肋方向钢筋无法部。
The stress mode and combination mode of the truss floor slab are reasonable, and it has the overall rigidity of cast-in-place concrete, which can easily complete the construction and use of the two-way slab. However, the lower skin of the ordinary profiled slab perpendicular to the rib direction cannot be reinforced.
在施工中梁间距3米以上,普通的压型板基本上就要加设临时支撑;钢筋桁架模板大无支撑间距可达5米以上。
During construction, if the spacing between beams is more than 3 meters, temporary support should be added to ordinary profiled panels; The steel truss formwork can have a spacing of over 5 meters without support.
在桁架模板上临时开洞,基本无需加固,而且机电线、管铺设方便。
Temporary openings are made on the truss template, which basically do not require reinforcement, and the laying of electrical wires and pipes is convenient.
钢板不参与受力、无需耐火及防腐涂料,亦无需担心过火后修复问题,既安全又经济,板底平整、净高有保证,楼板双向刚度一致、抗震性能好,解决闭口板双向配筋问题,钢筋间距及混凝土保护层厚度有保证。
The steel plate does not participate in stress, does not require fire-resistant and anti-corrosion coatings, nor does it need to worry about repair problems after overheating. It is safe and economical, with a flat bottom and guaranteed net height. The two-way stiffness of the floor slab is consistent, and the seismic performance is good. It solves the problem of two-way reinforcement in closed slabs, and the spacing between steel bars and the thickness of the concrete protective layer are guaranteed.
双向板设计及施工简便,适用于大跨度厂房,镀层合理、栓钉焊接质量可靠、端部无需穿透焊,楼板抗剪性能好。
The bi-directional slab design and construction are simple, suitable for large-span factory buildings, with reasonable coating, reliable bolt welding quality, no need for penetration welding at the ends, and good shear resistance of the floor slab.
本文由济南楼承板提供技术支持,更多的详细精彩内容请点击我们的网站http://www.jnhxtcg.com 我们将会全心全意为您提供满意的服务。
This article is supported by Jinan Building Support Board. For more detailed and exciting content, please click on our website http://www.jnhxtcg.com We will wholeheartedly provide you with satisfactory service.
热门产品 / HOT PRODUCT